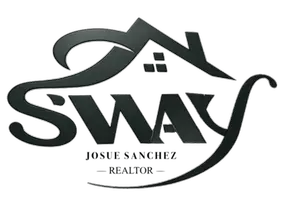3 Beds
3 Baths
2,452 SqFt
3 Beds
3 Baths
2,452 SqFt
OPEN HOUSE
Sun Jun 01, 11:00am - 4:00pm
Wed Jun 04, 11:00am - 4:00pm
Fri Jun 06, 11:00am - 4:00pm
Sat Jun 07, 11:00am - 4:00pm
Sun Jun 08, 11:00am - 4:00pm
Wed Jun 11, 11:00am - 4:00pm
Fri Jun 13, 11:00am - 4:00pm
Key Details
Property Type Single Family Home
Sub Type Single Family Residence
Listing Status Active
Purchase Type For Sale
Square Footage 2,452 sqft
Price per Sqft $251
Subdivision Regency
MLS Listing ID 225047252
Style Ranch,One Story
Bedrooms 3
Full Baths 2
Half Baths 1
Construction Status New Construction
HOA Fees $294/mo
HOA Y/N No
Annual Recurring Fee 3528.0
Year Built 2025
Annual Tax Amount $3,106
Tax Year 2024
Lot Size 7,840 Sqft
Acres 0.18
Lot Dimensions Builder
Property Sub-Type Single Family Residence
Property Description
This breathtaking new construction waterfront home in Babcock Ranch, FL offers the perfect blend of luxury, comfort, and tranquility. Ideally situated with northern rear exposure, the property showcases long, peaceful water views that bathe the living spaces in soft, natural light throughout the day. From the moment you step inside, the home welcomes you with a spacious, open-concept layout and beautiful tile flooring that flows seamlessly throughout—offering a clean, modern look with no carpet in sight.
At the heart of the home is the designer kitchen, which is both stylish and functional. It features gleaming quartz countertops, rich wood cabinetry, stainless steel appliances, an oversized center island with breakfast bar seating, and abundant storage space. Whether preparing everyday meals or entertaining guests, this space is perfectly equipped for both. The kitchen opens effortlessly to the casual dining area and expansive great room, all with sweeping views of the water that lend a resort-like ambiance to everyday living.
Slide open the glass doors to access the large, screen-enclosed lanai—a private outdoor retreat overlooking the lake. Pre-plumbed for a future outdoor kitchen, this space is perfect for sunset dinners, quiet mornings with coffee, or weekend gatherings with family and friends. The luxurious primary suite offers a true sanctuary, complete with serene water views and a spa-inspired bathroom featuring quartz countertops, dual sinks with wood cabinetry, an oversized walk-in shower with dual showerheads, and elegant tile finishes throughout.
Two additional bedrooms, connected by a beautifully appointed Jack and Jill bathroom, offer both privacy and comfort for guests or family members. This bath, like the primary, includes quartz countertops and coordinating wood cabinetry, providing a consistent sense of quality and style. A versatile flex room adds further appeal, easily serving as a home office, fitness space, media room, or anything your lifestyle demands.
Additional highlights include impact-resistant windows and doors for added security and peace of mind, designer-curated finishes throughout, and a prime location within Babcock Ranch—the nation's first solar-powered town. With resort-style amenities and easy access to nature trails, community events, pools, and local shopping and dining, this home is more than just a place to live—it's a lifestyle. Don't miss your chance to own this extraordinary waterfront retreat. Please see MLS supplements for interior design/floor plan layout.
Location
State FL
County Charlotte
Community Babcock Ranch
Area Br01 - Babcock Ranch
Rooms
Bedroom Description 3.0
Interior
Interior Features Tray Ceiling(s), Dual Sinks, Eat-in Kitchen, Walk- In Closet(s)
Heating Central, Electric
Cooling Central Air, Electric
Flooring Tile
Furnishings Unfurnished
Fireplace No
Window Features Impact Glass
Appliance Built-In Oven, Dryer, Dishwasher, Freezer, Gas Cooktop, Disposal, Microwave, Refrigerator, Tankless Water Heater, Washer
Laundry Inside
Exterior
Exterior Feature Room For Pool
Parking Features Attached, Garage, Garage Door Opener
Garage Spaces 2.0
Garage Description 2.0
Pool Community
Community Features Gated
Utilities Available Cable Available
Amenities Available Bocce Court, Clubhouse, Fitness Center, Pickleball, Pool, Shuffleboard Court, Spa/Hot Tub, Tennis Court(s)
Waterfront Description Lake
View Y/N Yes
Water Access Desc Assessment Unpaid
View Pond, Water
Roof Type Shingle
Garage Yes
Private Pool No
Building
Lot Description Rectangular Lot
Faces South
Story 1
Sewer Assessment Unpaid
Water Assessment Unpaid
Architectural Style Ranch, One Story
Structure Type Block,Concrete,Stucco
New Construction Yes
Construction Status New Construction
Others
Pets Allowed Yes
HOA Fee Include Maintenance Grounds
Senior Community Yes
Ownership Single Family
Acceptable Financing All Financing Considered, Cash
Listing Terms All Financing Considered, Cash
Pets Allowed Yes
Virtual Tour https://vimeo.com/1069626648?share=copy
Learn More About LPT Realty








