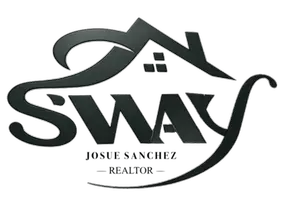4 Beds
3 Baths
2,624 SqFt
4 Beds
3 Baths
2,624 SqFt
Key Details
Property Type Single Family Home
Sub Type Single Family Residence
Listing Status Active
Purchase Type For Sale
Square Footage 2,624 sqft
Price per Sqft $173
Subdivision Terralargo Phase 3C
MLS Listing ID TB8369174
Bedrooms 4
Full Baths 2
Half Baths 1
Construction Status Completed
HOA Fees $344/mo
HOA Y/N Yes
Annual Recurring Fee 4128.0
Year Built 2020
Annual Tax Amount $5,426
Lot Size 6,098 Sqft
Acres 0.14
Lot Dimensions 50x125
Property Sub-Type Single Family Residence
Source Stellar MLS
Property Description
Upstairs, you'll find three beautifully designed bedrooms, each offering ample space, walk-in closets, and abundant natural light. The open-concept layout downstairs creates a seamless flow between the living, dining, and kitchen areas, an entertainer's dream! The kitchen is equipped with stainless steel appliances, a stunning granite island with bar seating, and additional cabinetry, all connecting effortlessly to the dining area.
Also upstairs is a generous media room, the ideal space for family fun, game nights, or movie marathons. With no rear neighbors, your fully fenced backyard offers privacy and peaceful outdoor living.
Terralargo is a resort-style community featuring a clubhouse, fitness center, zero-depth entry pool, covered playground, sidewalks, and charming street lighting, all surrounded by lush, meticulously maintained landscaping.
Ideally located near top-rated schools, the YMCA, shopping, dining, and entertainment, this home is also just minutes from I-4, making commutes to Tampa (30 miles) or Orlando (50 miles) a breeze. Whether you're headed to Walt Disney World, Universal Studios, SeaWorld, or Busch Gardens, world-class entertainment is right around the corner.
Location
State FL
County Polk
Community Terralargo Phase 3C
Area 33810 - Lakeland
Zoning RES
Rooms
Other Rooms Bonus Room, Great Room, Inside Utility
Interior
Interior Features High Ceilings, Living Room/Dining Room Combo, Open Floorplan, Solid Surface Counters, Split Bedroom, Thermostat, Walk-In Closet(s)
Heating Central, Electric
Cooling Central Air
Flooring Carpet, Ceramic Tile, Concrete
Furnishings Unfurnished
Fireplace false
Appliance Convection Oven, Dishwasher, Microwave, Range
Laundry Inside, Laundry Room
Exterior
Exterior Feature Sidewalk, Sliding Doors
Parking Features Garage Door Opener
Garage Spaces 2.0
Community Features Fitness Center, Park, Playground, Pool, Sidewalks, Tennis Court(s)
Utilities Available Cable Available, Electricity Available, Phone Available, Public, Sewer Connected
Amenities Available Basketball Court, Clubhouse, Fence Restrictions, Fitness Center, Gated, Park, Playground, Pool, Spa/Hot Tub, Tennis Court(s)
Roof Type Tile
Porch Patio
Attached Garage true
Garage true
Private Pool No
Building
Lot Description City Limits, Sidewalk, Paved, Private
Entry Level Two
Foundation Slab
Lot Size Range 0 to less than 1/4
Builder Name D.R. Horton
Sewer Public Sewer
Water Public
Architectural Style Traditional
Structure Type Block,Stucco
New Construction false
Construction Status Completed
Schools
Elementary Schools Sleepy Hill Elementary
Middle Schools Sleepy Hill Middle
High Schools Kathleen High
Others
Pets Allowed Yes
HOA Fee Include Guard - 24 Hour,Common Area Taxes,Pool,Internet,Maintenance Grounds,Recreational Facilities
Senior Community No
Ownership Fee Simple
Monthly Total Fees $344
Acceptable Financing Cash, Conventional, FHA, VA Loan
Membership Fee Required Required
Listing Terms Cash, Conventional, FHA, VA Loan
Num of Pet 3
Special Listing Condition None
Virtual Tour https://www.propertypanorama.com/instaview/stellar/TB8369174

Learn More About LPT Realty








